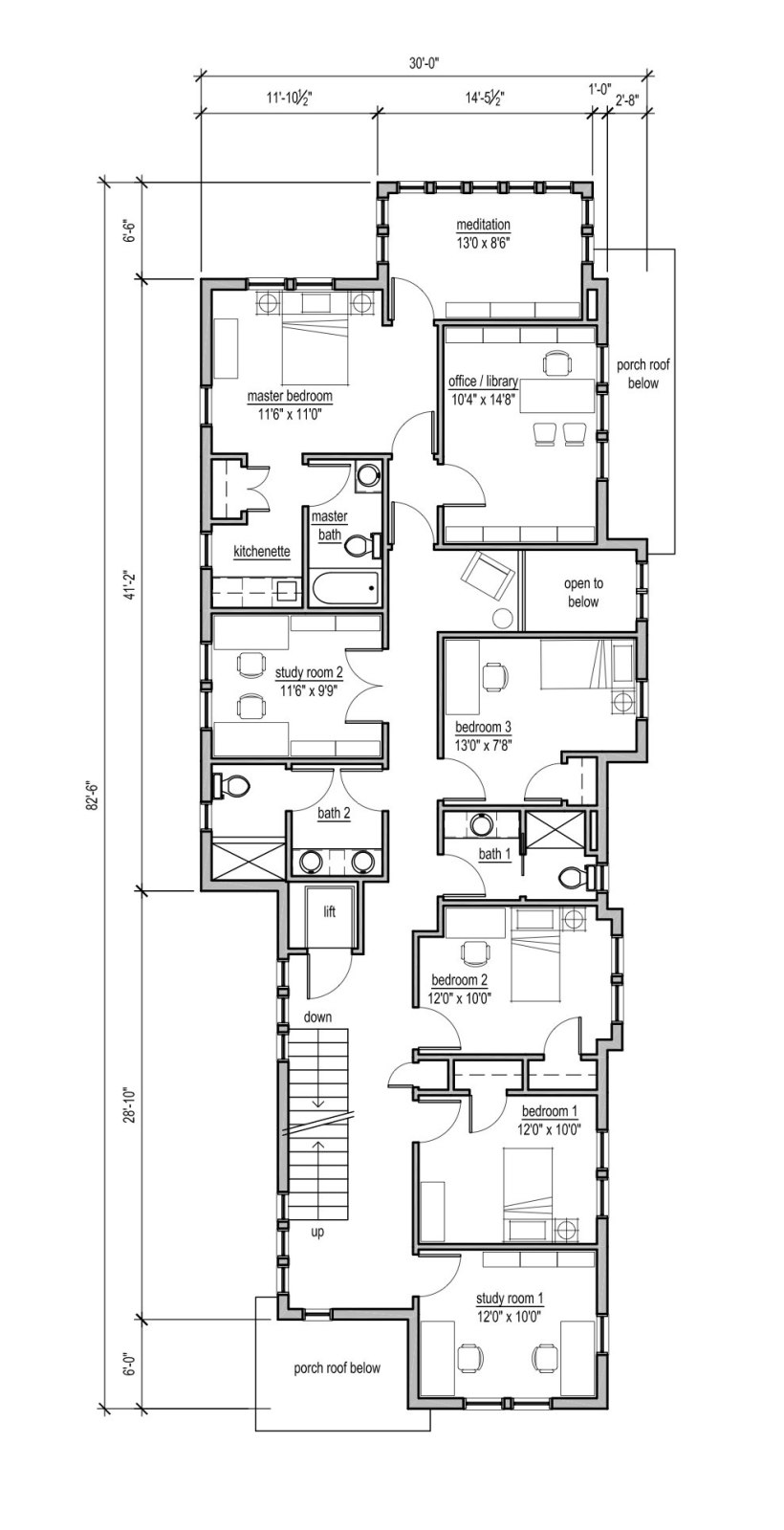In keeping with our commitment to living lightly on the Earth, we plan to build a new center for Buddhist training that is energy-efficient and eco-friendly. With a proposed 7,500 square feet of residential and meeting space, the new center will provide ample space for our community to continue to grow and thrive.

The new building will allow us to:
- Foster our burgeoning Zen Families program.
- Train students from near and far who aspire to become Buddhist teachers and priests — the new Hermitage will also include a modern media room to allow even broader participation through video conferencing.
- Provide adequate space for a growing number of active dharma study groups — including the Earth in Mind environmental group, Refuge Recovery (Buddhist AA), and Mindful Transitions.
- Accommodate more residents and visitors.
- Provide more dedicated retreat space — including a porch for walking meditation.
- Offer a wider variety of events and activities.
- House our clergy, now and in the future.
Building Plans At a Glance
- 3 floors
- 5 multipurpose rooms
- 4 bedrooms
- 2 study rooms
- 1 office / library
- 2 meditation rooms
- 3 full and 2 half bathrooms
- Wheelchair lift
- 2 porches for walking meditation
- Technology for video conferencing to facilitate remote meetings
- Kitchen and dining room
- Laundry and storage


ECO-FRIENDLY FEATURES » SUPPORT THE PROJECT » WHY GIVE » PROJECT TIMELINE »